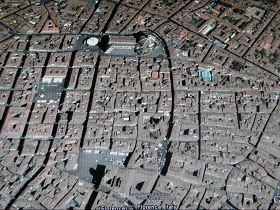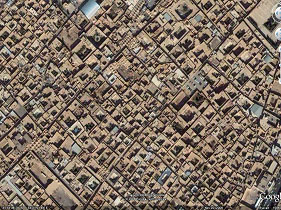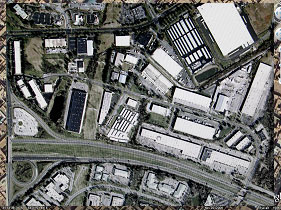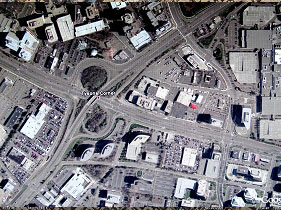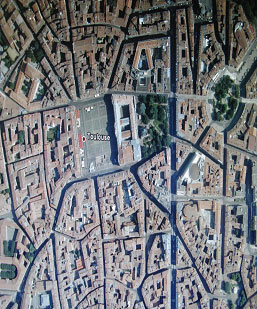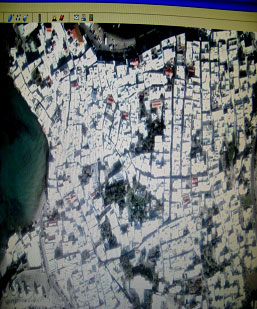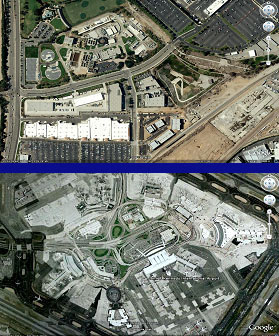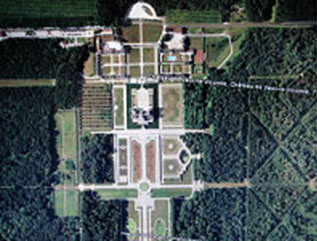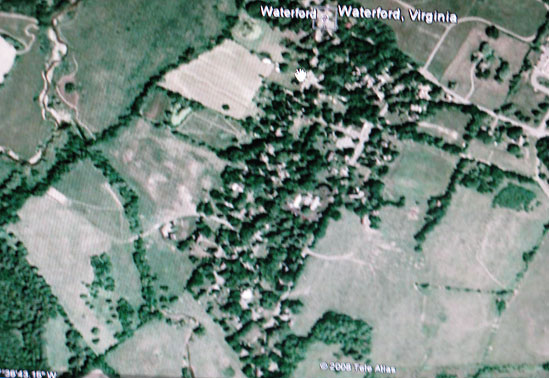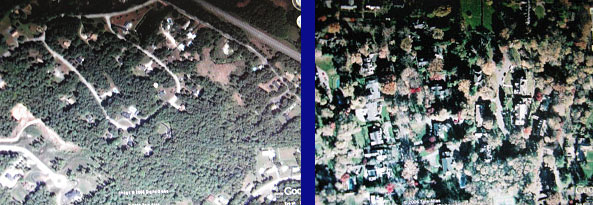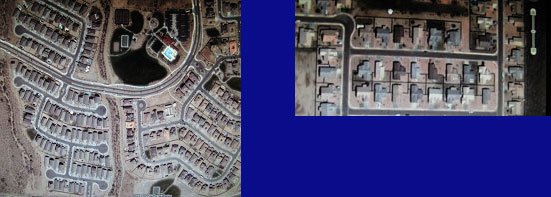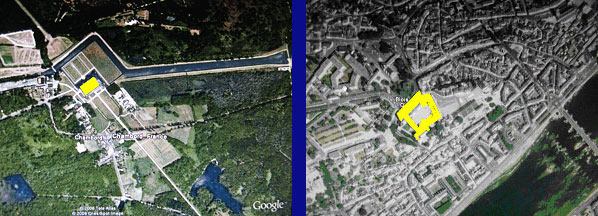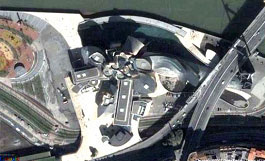

The Architecture of Space Positive/Mass Negative One of the more interesting perceptions of architecture is from an airplane. What would be discovered gradually on earth is immediately apparent from the air. The same perception can be gained by cruising Google Earth. In studying architecture from this perspective, it quickly becomes evident how the towns of Europe are densely woven together into a unified matrix. The villages of the Middle East emerge immediately as sculpted into the clay of the desert. It all appears in harmony: building and earth come together in these towns. This is architecture.
In flying over most of the cities and their surrounding built up areas in the United States, however, one is struck with a very different impression. In general, the houses, the commercial strips and the occasional high rise buildings and cultural centers appear skewed and disorganized, temporary and arbitrary, as if a box of toy buildings had been dropped and the contents scattered. The appearance is discordant with the earth.
Architecture is the congruency of building context; the integration of building and environment. Architecture belongs to its surroundings. It is structure fitted to the earth; building locked into place. Architecture appears natural in its context. It is resolved with itself and with its neighbors. It agrees with the environment. It embraces its surroundings. It is tied to the earth. Architecture is solid; it is complete. It interlocks with the structure of nature. When looking at architecture, either pastoral or urban, classic or romantic, it appears to have been in place permanently; it wants to be preserved.. An Italian hill town is architecture – crystals of space and form carved into the mountain. The cubes and cylinders of Mykonos are architecture – puzzled together and around the curve of the port. Architecture is the formal, even boulevards of Paris, all tied together and finally linked to the Seine. The neat prisms of wood of a New England village are architecture – frozen into a lattice of orchards, farms and stone walls. The chateaux of Chenonceau, Azey or Chaumont are architecture – solid geometries of masonry, bound to the hunting forests with vistas of trees. The irregular spaces of Sienna,, San Giminianno, or Urbino are architecture, locking the buildings of the town together, providing the sinews which tie the forms into one unity. Architecture is a desert mud village, an African grass hut village, the Great Circle of Native American Teepees on the Great Plains, the domes of Florence, the squares of London, a Southern plantation, and a Persian bazaar.
Historically, there are two major traditions by which Architects have wedded their buildings to context; the tradition of landscape architecture and the tradition of defined space.
In the landscape tradition, the building is tied to the earth with extensive planting. This is done formally with a French chateau, an English neo-Palladian manor house, or a Southern Plantation. In all these examples, the building is a free standing object which depends for its connection with its context on the planted vistas and axes of gardens and trees tying it into the surroundings. A less formal example of this tradition is the grass hut village of Africa where the jungle quite literally entwines with the architecture. A pre-industrial New England village would be another example of the informal landscape tradition. Here the woods flow through the village to merge it with its surroundings. A more primitive example in the same location would be a group of Native American tepees in pre-Columbian New England. In all of these examples, it is the vegetable growth which acts as the binder between each building and between the buildings and nature. The vegetation is the glue, the ligament, the soup, the matrix, which unifies the buildings together and to the context. It is the cloth into which the buildings are woven. Another example of this tradition is the country village or even the American suburb, or at least some of them. The successful village, whether in this country or in Europe, gains its coherence with its site and of one building with another from the tree cover and from the interweaving of the town into the patchwork of the fields surrounding it.
The American suburb, particularly the older suburbs, can be a successfully woven mat of fabric again because of the canopy of trees which overwhelms the individual houses.
Without this canopy of trees, however, the suburb immediately falls apart into a vacant landscape of lonely individual structures without anything to bind them together.
The effectiveness of this tradition, however, is limited. In the first place, the climate in many locations cannot support the rich vegetation necessary to sustain this kind of architecture. What can be achieved in New England and sub Sahara Africa is impossible in the desert climates of the Arab countries. And secondly, the landscape tradition depends on a low population density. As the community becomes more dense and urban, the vegetable network is necessarily thinned by the encroaching buildings. Chambord can be tied down with vegetation, but a building in a dense urban context like the Chateau of Blois cannot be.
Most Architecture, either because of the sparseness of local vegetation or the density of its urban context does not fit into the landscape tradition. It is the second tradition, that of defined space, then which explains most architecture. This tradition allows, in fact encourages, density, and it does not depend on a lush environment. Here, the buildings are tied together and finally joined to the land by the spaces they create. The space becomes the positive design element; the streets, the alley the plazas, the courts, the squares. The buildings themselves cease to be objects floating in space and become space definers; it is this space, flowing through the buildings which provides the unity. Just as the orange locks the purple together in the carpet below, so does the architecture of defined space work.
Although the architecture as defined space was once common, during the last eighty years, the principal has been so ignored that most of us are blind to it. Because we are unused to perceiving architecture as defined space, this principle bears some further explanation. Contemporary perception is trained to see a building as an object in space, a piece of sculpture, as in the picture below.
Such was the basis of Wright and Corbusier and the prototypes they spawned, Levittown and Lafrack City and their relatives. And such continues to be the basis of Frank Gehry and all of his peculiar wriggly structures. In the architecture of defined space, however, the relationship between space and form is reversed. The space becomes positive and the form, or building, is the negative or background.
The modern building is as an object cast in a mold. In the architecture of defined space, the building is the mold and the space is the volume cast. The contemporary building is an object on a background of space. In the architecture of space, form and space are locked together in a three dimensional figure-ground. We are trained to see the outside of the cup; in the architecture of space, it is the volume contained by the inside of the cup which is equally important. Buildings treated as separate pieces of sculpture (assuming that the ties of vegetation are absent) are each floating in their own environment, separated one from the other with no connection with their natural surroundings. A building of this type has no opportunity of unifying with another building or with the land to form architecture. Recognizing no environment to relate to, nothing is achieved. Each becomes a separate object, a different style of sculpture. The inevitable result is chaos and litter, a world’s fair, the denial of the possibility of unity, of the sense of congruity, of a wholeness with the earth. In the architecture of space, a common, unifying element is present, the defined spaces of the streets, the courts , the public plazas – the common elements to which the buildings are subordinated. By forming the spaces, the buildings become part of a greater whole. Formed from the earth and locked into the space of the sky, this three dimensioned figure-ground complex becomes the key, the link, the binder of building to building and sky to earth – the interlocking of space and form. This is the architecture of a medieval town like Sienna or Urbino. In these examples, the spaces which hold the town together are the irregular volumes of medieval architecture Examples of more regular geometric spaces are found in Persian towns like Isphahan or Yazd. The ideal Renaissance city (which was never built) also organized itself around formal geometric plazas and avenues as did the later Baroque and French Classic architecture. Southwest Indian cliff dwellings, Italian hill towns, Greek island villages, French provincial towns and mud hut villages all derive their unity, their architecture from the tightly structured spaces which the buildings form. The development of the architecture of defined space positive requires a fundamentally different attitude than the present modern aesthetic. The architect must recognize that the outside of his or her building is also one small part of the inside of the public space. The exterior façade is quite literally part of a wall of a public, exterior room, the creation of which is basic to architecture. Without the facades, the space ceases, and without the space, the interlocking key dissolves. The outside must be typically perceived in terms of surface, plane, or wall - part of the shell of the die which contains the volume of space. This is the tradition of architecture. It is how the builders of Medieval Sienna, Renaissance Florence, Baroque Rome, Sassanian Isfahan, Neo-classical Paris all approached architecture. Sienna’s Campo, Isfahan’s Nakshay Jahan Square, Paris’s boulevards and every alley, street and plaza depend on the congruity of the facades containing them. This is not to deny that there are many other aspects of Architecture which are important to the success of a building or a town. Nor is it to deny that there are other traditions and methods of tying a building into its context. Although these are .two major traditions of Architecture, they are not the only ones. The Greek temple somehow belongs to its environment by virtue of being both an object set in the landscape and a space perceivable from both the inside and the outside – a viewing platform and an object viewed. Chateau Gaillard grows out of the rock in a truly convincing manner. The pyramids simply are. It would be belaboring the obvious to dwell too long on the observation that the modern tradition as defined by Wright, Corbusier and the Bauhaus and continued by the neo modernists such as Gehry, Hadid and Eisenman is antithetical to the architecture of congruity. It is instructive, nonetheless,, to note that after all the obscurant radical manifestos written by the moderns and neo moderns have sunk into irrelevancy, one fact of history will remain – the destruction of architecture has been complete. The most radical break the moderns made and the neo moderns continued was a rejection of the building as space definer, a rejection of the urban fabric and a perception of the building as a separate piece of sculpture.
It is possible to imagine that one of these structures could exist, perhaps uneasily but still successfully, within a strong matrix formed by other structures and that the coherence of the whole would be preserved. The sculpture would act as a special foreground object contained by the urban matrix. But imagine if several or many of these structures were introduced into the matrix adjacent to each other. Or imagine if the conurbation were entirely composed of this sort of structure. The result would be a world’s fair.
Once the concept of a building as an independent object in space was introduced, the destruction of architecture began. No matter how daringly or strikingly the independent object – the building as sculpture – was conceived, it would never become part of a whole. A brave new world of individualism was substituted for congruity. The name itself for modern architecture, the International Style, implies that the modern building is equally appropriate in any location and in any country. This statement ought to be its own refutation. Consider some of the most widely recognized monuments of modern and neo modern architecture, Wright’s Guggenheim Museum, Corbusier’s Carpenter Center and Gehery’s Museum in Bilbao. Wright’s Guggenheim, an odd, inappropriate sculpture in a funny looking style, breaks the continuity of the otherwise successful surface of Fifth Avenue. Imagine if the architects of the other museums, residences; consulates and other buildings along Fifth Avenue had approached their buildings in the same manner as Wright did. The result would be a world’s fair of chaos, an avenue of odd looking shapes, the utter destruction of the wall of Fifth Avenue and the space of Central Park. This would have been precisely the result if the buildings on Fifth Avenue had been designed in the modern or neo modern era with a Gehry, an Eisenmann, and an Hadid each set adjacent to the other. Carpenter Center is equally destructive to the street where it is located in Cambridge. Or imagine if Bilbao, a pleasant city of avenues and gracious squares, was instead inhabited by buildings whose architects pursued the path of Gehry at his Bilbao museum. If a child were shown a picture of any of these buildings within their immediate context and asked to pick out the structure which did not belong, the child would be judged mentally deficient if he or she did not point to one designed by the modern or neo modern architect. It is unfortunate that the choice of the mentally deficient child has been the choice of the intellectually advanced architect and architectural critic for the past eighty years. |
|||||||||||||||||||||||||||||||||||||
